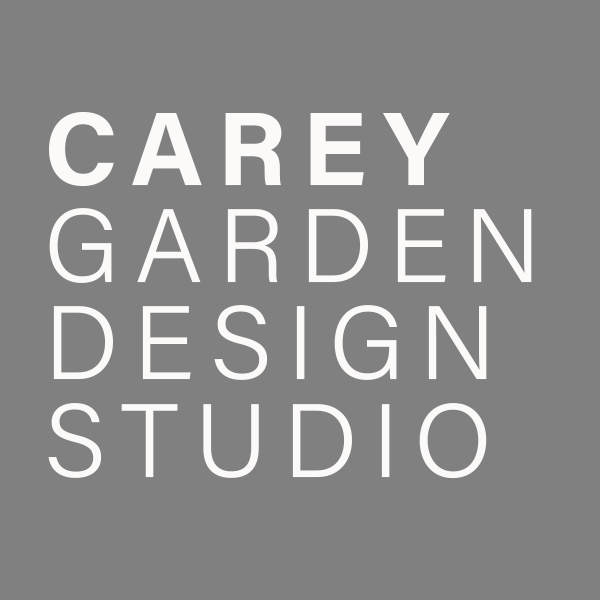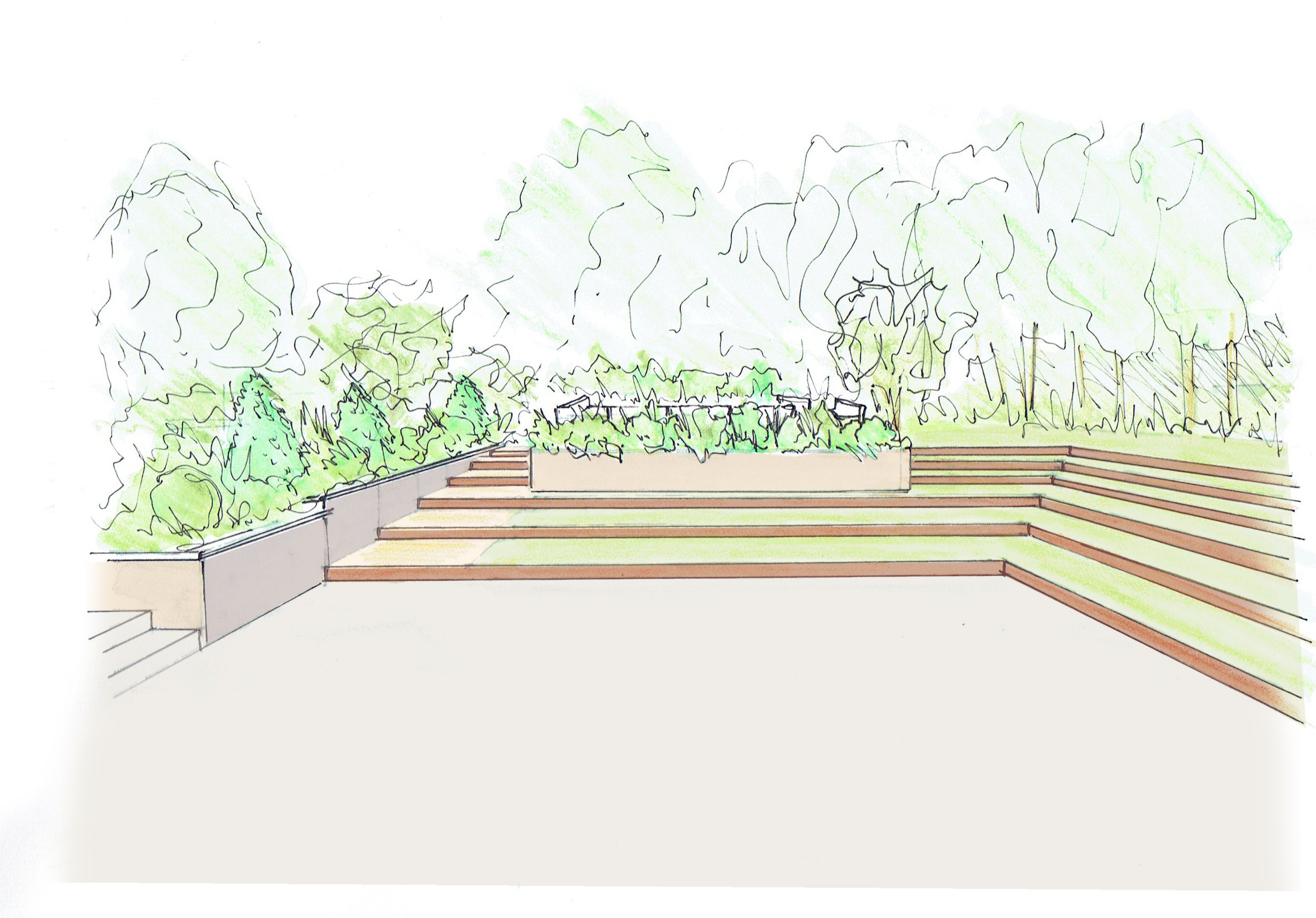Roydon, Essex
Set in the grounds of a beautiful and well established garden, this listed property has been sensitively updated with the addition of an orangery extension. With many traditional elements remaining, the design sets about unifying the old with the new. Level changes and crucial vistas have been carefully considered alongside existing developments to the rear of the site. This garden features a natural swimming pond, sauna and shepherd’s hut. A bespoke sculpture by David Harber reflects the views and can be turned to complement the copper tones in autumn.
A cohesive palette of perennial and shrub planting brings this striking design to a gentle conclusion. The garden needs to perform many primary functions, whilst also making sense as a unified space. The amphitheatre-like staging of the lawn leads you up to a seating area, surrounded by a courtyard of planting. The patio area provides ample dining space and preserves important views across the rest of the garden. Connecting paths and steps have all been carefully curated to complete the journey between the ‘rooms’ of this design. Manipulation of ‘mass’ and ‘void’ play an important role in the obscuring and framing of views within the space.
“I’m looking out over the amazing garden area Joe and Laura designed and it looks wonderful even pre-Spring.They are gloriously creative, knowledgeable, collaborative and jolly nice to boot! I can’t recommend this couple highly enough.”










